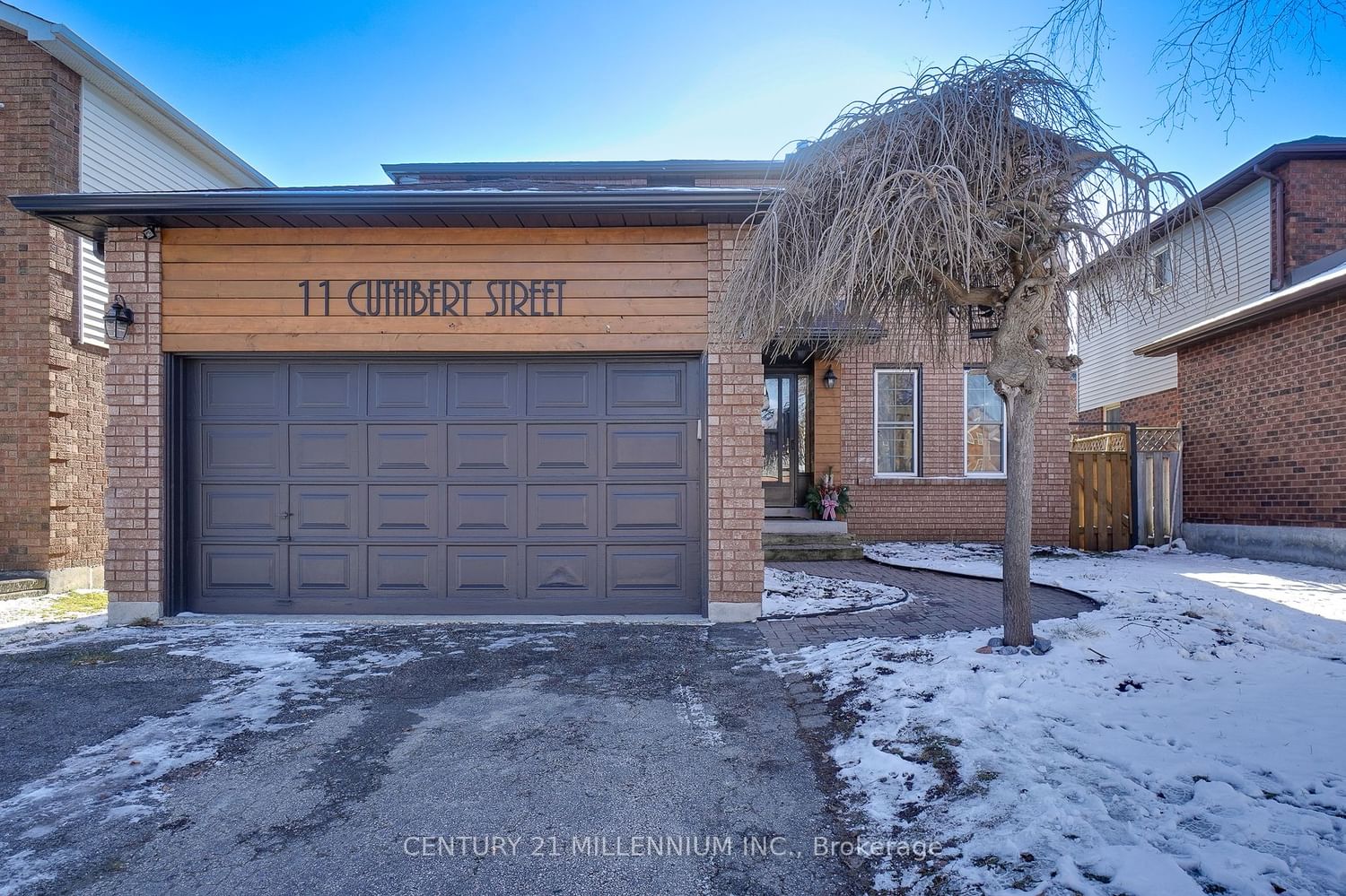$798,800
$***,***
3+1-Bed
4-Bath
1500-2000 Sq. ft
Listed on 1/31/24
Listed by CENTURY 21 MILLENNIUM INC.
Spectacular Family Home located in the Sought after Community of Ardagh Bluffs. Pride of Ownership shows in the Renovations done to this home incl. Porcelain Tile in Hall, Kitchen & Din. Rm, 2 Freshly Updated Bathrooms, Designer Paint Throughout, Barn Door. Approx. 1755 sq.ft. on the Main Level for Entertaining with Breakfast Bar, Formal Dining Rm. w/walkout to Patio & Fully Fenced Backyard, Sep. Living Rm., Family Room w/Walk out to Hot Tub & Mature Landscaped Yard. Great Size Bedrooms, Very Spacious Sun Filled Prim. Bdrm. w/Walk in & 2pc. Bath. Other Bdrms. share a Renovated 4pc. Bath. Fully Finished Bsmt., approx. 915 sq. ft. w/ a Huge Rec. Rm. (now a 4th bdrm./possible in law suite), 3pc. & Another rm. that would make a Fabulous Home Office/Storage Closet. School Bus Route here in a Safe Family Area.
Great Location to Highways, Schools, Shopping, Parks, & Eco Park. Barrie offers 2 GO trains & a Beautiful Waterfront w/Beach & Kayak/Canoe Pts., Restaurants, Entertainment & Tons of Trails
To view this property's sale price history please sign in or register
| List Date | List Price | Last Status | Sold Date | Sold Price | Days on Market |
|---|---|---|---|---|---|
| XXX | XXX | XXX | XXX | XXX | XXX |
| XXX | XXX | XXX | XXX | XXX | XXX |
Resale history for 11 Cuthbert Street
S8037218
Detached, 2-Storey
1500-2000
7
3+1
4
1
Attached
3
31-50
Central Air
Finished, Full
N
Y
N
Brick, Other
Forced Air
N
$4,196.32 (2024)
< .50 Acres
109.91x39.37 (Feet)
